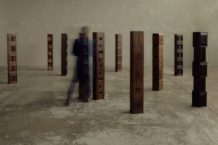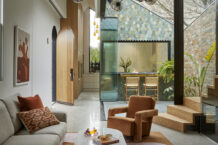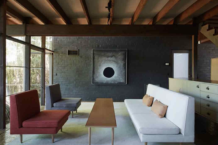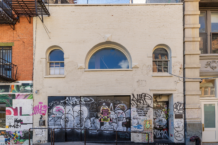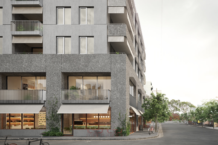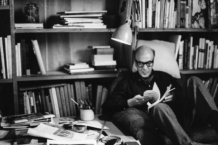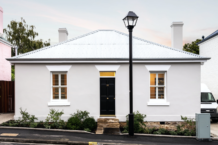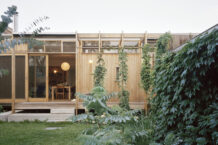Beaumaris Modern: A Walking Tour
Architecture - by Open Journal
-

Illustration by Alice Oehr.
Beaumaris is an epicentre of modernist residential architecture. With the help of an illustrated map by Alice Oehr, we’ve put together a walking tour of the most notable sites.
In the years after WWII Australian society began to experience a series of changes to reflect a shift in the national consciousness. It was a time of internationally awareness, introspection and activism; one of the most tangible traces of this being the adoption by various Melbourne architects of modernist architecture. The style referenced – or in some cases directly sourced – the work of Californian modernist architects, as a way of addressing the failings of Australian neighbourhoods. A disconnect was identified between the conservative older generations and their children, a new sense of independence within a family unit and overall health thereof calling for the crafting of more humanist spaces – mastered most obviously by Robin Boyd but pursued diligently by a myriad of practitioners.
Melbourne and wider Victoria had been a fertile ground for architectural endeavour ever since the Gold Rush had kicked off a series of periodic architectural frenzies. By the ‘50s clients had a wide choice of architects willing to work within the often conservatively conceived constructs of ‘ideal’ garden suburbs. It is in the leafy, hilly suburb of Beaumaris, festooning a small jutting headland some 19 kilometres southeast along the Bay from Melbourne’s CBD, that one of Melbourne’s most idyllic and instructive collections of 1950s modernist buildings erected in this spirit of social idealism persists to this day, weathering heritage controversies and transcending the advent of contemporary building materials to remain a striking example of the style.
Where the beachfront of Brighton further up the coast to Melbourne is a gulch of the kind of buildings that Robin Boyd might have characterised as being the spawn of people with far more money than taste, the wealthy but more considered backstreets of Beaumaris host modernist buildings, large and small, which seek foremost to espouse the virtues of a style of great social hope. This is not a realm of Mies van der Rohe clones, pure and homogenous: each house is different from its neighbouring hotspots, with a generous but considered use of glazing, often lush front gardens, and a determined crafting of views to and from the landscape some key uniting features.
Examples of the style are spread liberally throughout the suburb, but two convenient clusters of buildings – one in the north-eastern third of the suburb, the other more southward toward Beaumaris Pier – and a sprinkling of houses spanning the gap between the two, should be considered locations of elevated, or at least concentrated, interest:
Cluster A (see map) traces a meandering route of residential wonders along picturesque stretches of Wells Road, Valmont Ave and Mariemont Ave. Consisting of numbers 82 Wells Road, 36 Bonanza Road, 21 and 50 Wells Road, 10 Valmont Avenue, and concluding with looks at numbers 27, 15, and 9 Mariemont Avenue, this section kicks off in a lovely garden suburb-style park, where the observer encounters examples of period public modernist architecture, before slaloming through leafy streets lined with Modernist houses that often gaze serenely from atop localized micro-ridges.
Cluster B, towards the southern tip of the suburb, focuses more on period examples of more civic structures. Centered on a stretch of reserve which plays host to a series of social activity buildings, visitors traveling south through the suburb from the first collection of houses can begin towards the northwestern corner of the reserve, at 2 Bodley Street, where the Sea Scouts Hall with its distinctive patio and outsized anchor can be first port of call, before a quick trip around the western edge of the block brings them to St Martin’s Uniting Church, 1957, a somewhat angular offering, before a pass by the Girl Scout’s hall leads to the final destination, the quintessential town Bowls club, complete with dramatic roof plans and a light filled interior directed towards the courts to compliment that most diverting of pastimes.
Access to this suburb without automotive power can be tricky, as the nearest train lines fall kilometres short of all but the most peripheral points of interest, so a bicycle ride down the coast from Sandringham station, or southwards along Cheltenham Road, might be the best course of action. A direct ride along the bay from Melbourne can just about enter the ‘uncomfortable’ category unless one is up for a good 50km+ day of riding. The rule persists once one enters the suburb, with a bicycle remaining the best way to navigate the streets, though a stroll on sunny day should not be scorned!
The Highlights:
House 1 – 50 Wells Road The Iggulden House
50 Wells Road, the Iggulden House, is an important edifice to be found early on in the northern walking circuit, designed by architect David Chancellor and completed in 1958. Built for an author and historian, the hilltop house was designed with an eye to capturing the views available both to the north and south. The National Trust credits this house (File Number B7364) as being “an excellent example of privately commissioned domestic architecture of the 1950’s in suburban Melbourne”, adding that “Its design is both functional and aesthetically expressive.” The trust report concedes however that trees largely screen the view of this important building from Wells Road.
House 2 – 10 Valmont Avenue The Lyon House
The home of Architect Eric Lyon, built in the early 1950s, this 4-bedroom post-war offering faces on to both Wells Rd and Valmont Avenue, the later facing bridging over an excavated sunken carport which leads through to a back yard. The Wells Road frontage presents a lovely blue face to passersby, as this property makes a deft modernist statement. The house is famed for preserving the fixtures, features and in many cases furnishings that it has born from the days of original occupancy, and while it is in something of a transitionary period at the time of writing – recently purchased and awaiting renovation – it is nevertheless a highlight of any walking tour.
House 3 – 27 Mariemont Avenue
Dating from 1962, this Chancellor and Patrick residence bestrides the contoured bend towards the Valmont Avenue end of Mariemont, sitting above the already elevated bitumen at the end of an expansive upward thrust of driveway. The verticality of the facade is at once accentuated and translated by a pair of powerfully gestural, vertically arrayed pitched canopies, sheltering a carport below and entrance platform above, which spread out to form the horizontal wings which make up the main living plane of the house. Worth observing for it’s dramatic features, this house is a powerful exemplar of the kind of situational kismet that abounds in Beaumaris’ picturesque eastern reaches.
House 4 – 15 Mariemont Avenue
The 1960 residence, by architect John Baird, that sits at 15 Mariemont Avenue boasts a gorgeous and intriguing modernist frontage. Capped by a crisp white garbled roof completely lacking in eaves, the long horizontal facade is split into four parts, the central two comprising of an entry structure lent stark definition by a powerful set of white painted timber railings, which is in turn fed obliquely by a steep driveway – equipped with a flank of stairs for pedestrian access – which sits along the left side of the site and is overlooked by the leftmost fourth of the facade, an almost de stijl-like deployment of ceiling-height glazing which gazes over the Avenue and presumably towards the sea like an eye of clearest crystal. The delightful white highlights of the facade alone make this house itself a highlight of the tour.
Second Section – Public and Private social buildings
Further south in the suburb lies the F.L. Yott reserve – named for a former councillor and Mayor of the former City of Sandringham in the 1930s-50s – which is itself wreathed in intriguing examples of post-war civic architecture. Counterclockwise from the north-western corner of the park, walking around the block, one first comes across the distinctive Sea Scouts building, with a giant Blue Anchor nestled in the grass and it’s distinctive porch. Moving on towards Dalgetty Rd one passes by the distinctive St Michael’s anglican church, soon followed on Martin St by the subtly intriguing Girl Guides hall – recently the victim of arson but bravely rising from those ashes. Last on the list is the Beaumaris Bowls club, on the southern side of the reserve, featuring the same pale brickwork and white fascias as points of civic architecture throughout the suburb, as well as the distinctive set of programmatic features – a sweeping glazed central social area looking out onto the greens – that are the calling card of these mainstays of Australian suburbs.
The Full List:
(1) 451 Beach Road (cnr Sparks St) Mockridge Stahle & Mitchell, 1955
(2) 372 Beach Road (cnr Surf Ave) McGlashan Everist, 1961
(3) 9 Mariemont Avenue
(4) 15 Mariemont Avenue, John Baird, 1960
(5) 27 Mariemont Avenue, Chancellor & Patrick, 1962
(6) 165-167 Tramway Parade
(7) 171 Tramway Parade, Anatol Kagan, 1960
(8) 175-177 Tramway Parade,2 blocks, 2 separate titles.
(9) 10 Valmont (cnr Wells Rd) Eric Lyon, 1953 (Stage two in 1957). Architect’s own house.
(10) 21 Wells Road
(11) 50 Wells Road, Chancellor & Patrick, 1956. Built for John Iggulden, one of the two brothers that established Planet Products.
(12) 82 Wells Road – Beaumaris Theatre, Relocated to this building, Stan Hawkins Hall, built in 1958
(13) 14 Gramatan Avenue
(14) 55 Haydens Road, Mockridge Stahle & Mitchell, 1957
(15) 50 Gareth Avenue, Bruce Barbour, 1959
(16) 2 Clonmore Street, Linton Reynolds (Woodfall & Reynolds), 1962
(17) 2 High Street (cnr White St) Chancellor & Patrick, 1958
(18) 53 Scott Street, Ken Atkins, 1953. Architect’s own house.
(19) 28 Dalgetty Road (cnr Martin St) St Michael’s & All Angel’s Church, Mockridge Stahle & Mitchell, 1966
(20) Girl Guides Hall
(21) Beaumaris Bowling Club
(22) 2 Bodley Street (cnr Dalgetty Rd) – Sea Scouts Hall, Built in 1955
(23) 78 Dalgetty Rd (cnr Gibbs St) – St Martin’s Uniting Church
(24) 36 Bonanza Road – Bayside Men’s Shed
(25) 39 Reserve Road (cnr Florida Ave) – Block of flats
(26) 491 Balcombe Road David Godsell, 1960. Architect’s own house.
(27) 15 Vardon Avenue
(28) 11 Summerhill Road, Neil Clerehan, 1958
Thank you to Alison Alexander from Beaumaris Modern for providing the detailed information that informed this piece.
Words by Richard McPhillips
Illustration by Alice Oehr.
A number of Facebook communities promote the architectural legacy of modernism in Australia.
Beaumaris modern can be found here.
Modernist Australia can be found here.





