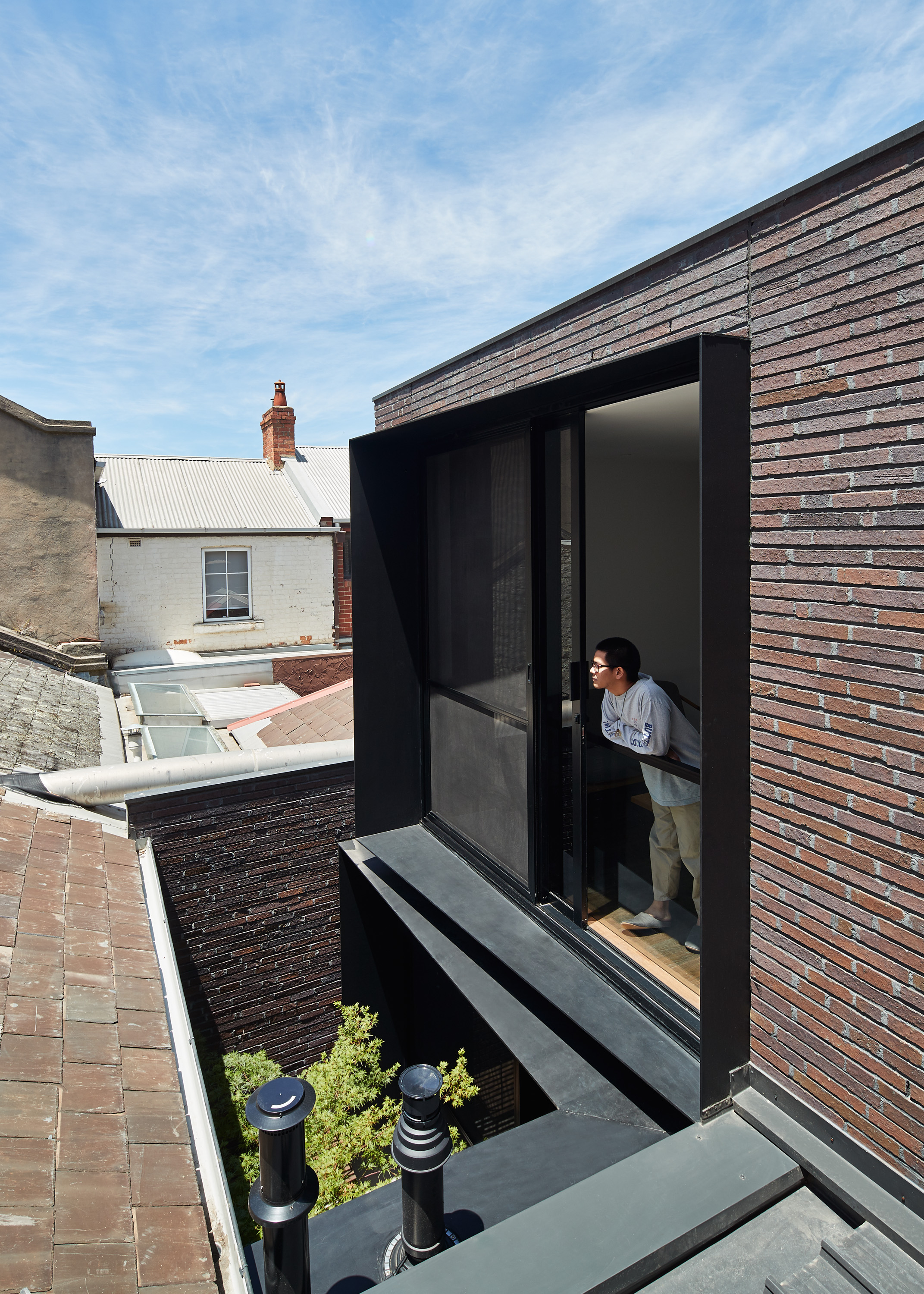-

Photo: Peter Bennetts
This house in Carlton sits on a tiny parcel of land, a smidge over 100 square metres. Located in a heritage-listed street and backing onto a bluestone laneway, the pint-size single-fronted Victorian cottage was ready for a new lease of life. Enter architect Wilson Tang and his life and business partner architect Elodie Lim, of Sonelo Design Studio. “It’s a pint-size site but we could see opportunities to bring in natural light and create a contemporary addition,” says Tang, who lightly touched the heritage-listed façade and reinstalled a period picket fence.

Photo: Peter Bennetts
Sonelo’s client, a single guy, whose family regularly comes to stay with him from Indonesia, wanted the architects to create a home that captured the family’s origins. “One of the main issues was the former courtyard-style garden, orientated to the south west and hard up against a double-storey brick wall of an adjacent building,” says Lim, recalling the banana palms sprouting from the courtyard. “It was dark and cold and virtually in shadow for the best part of the day,” she adds.

Photo: Peter Bennetts
Unlike most projects where the owner is the client, in this instance the client’s family is still based in Indonesia and was keen to be kept in the loop as to the proposed scheme. “The family’s feedback was generally, ‘It’s up to you,’” says Tang. However, the brief to Sonelo Design Studio included three bedrooms and a kitchen and living area that provided flexibility. “We saw in our minds a slightly tropical environment, using dark materials, whether it was brick or timber,” says Wilson, who was also mindful of concealing the two-storey addition behind the Victorian terrace’s pitched slate roof (to address heritage concerns).

Photo: Peter Bennetts
While there’s still a front door in the Victorian cottage (that now leads to two bedrooms), the new wing and primary access is via the rear of the property down the cobbled bluestone lane. “Most of the owner’s friends enter through the back door rather than at the front,” says Tang, who constructed the addition in Roman-style bluestone-coloured bricks sourced from Stawell in central victoria.

Photo: Peter Bennetts
The timber-battened front door opens to a dark and moody kitchen and living area. Dark tinted mirrors to both reflect light and also increase the sense of space frame black two-pack-painted kitchen joinery. This mirror was also used to finish the undercroft of the stairs, creating a ‘floating’ effect. One of the more unusual features in the living area is the adjustable dining table that sits on castors and can be moved into various positions to increase the amount of floor space when not in use. “In Indonesia, it’s not unusual for people to sit on the living room floor. It’s often the coolest part of the house,” says Lim, who focused on the interiors for this project.

Photo: Peter Bennetts
The slightly sombre kitchen and living area are further intensified with the new lush courtyard-style garden, now located in the centre of the house. Featuring a Japanese maple, the owner and his family can enjoy the changing of the seasons with this deciduous tree. And to filter the northern light, the architects outlined the new large picture windows with broad steel eaves, almost as frames to the landscape. Tang refers to these window details as ‘shrouds’. “They also provide additional privacy from neighbours,” he adds.
In keeping with the brief, the architects also included an additional bedroom/study on the first floor, together with a bathroom. “It’s a flexible space. It could be a bedroom, a study or simply a secondary living space,” says Tang.

Photo: Peter Bennetts
For Sonelo, this renovation enabled the house to have a new lease of life, taking it beyond the Victorian cottage. And while the arched passage and original front rooms remain (albeit with new built-in joinery), there’s a clear transition between old and new. “Manipulating the spaces with mirrors also makes the place feel considerably larger in some places, such in the living areas, which appear twice the size,” adds Tang.

Photo: Peter Bennetts
Sonelo Design Studio can be contacted on 0422 783 716