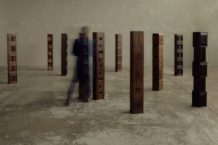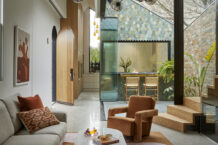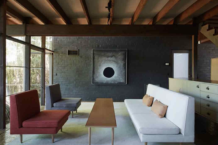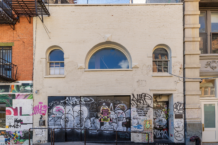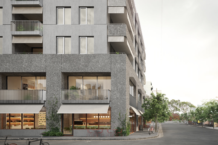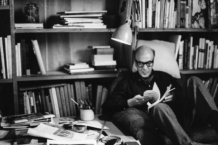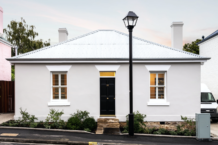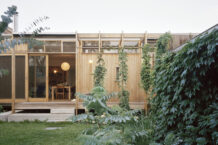Moving Melbourne
Design - by Open Journal
-
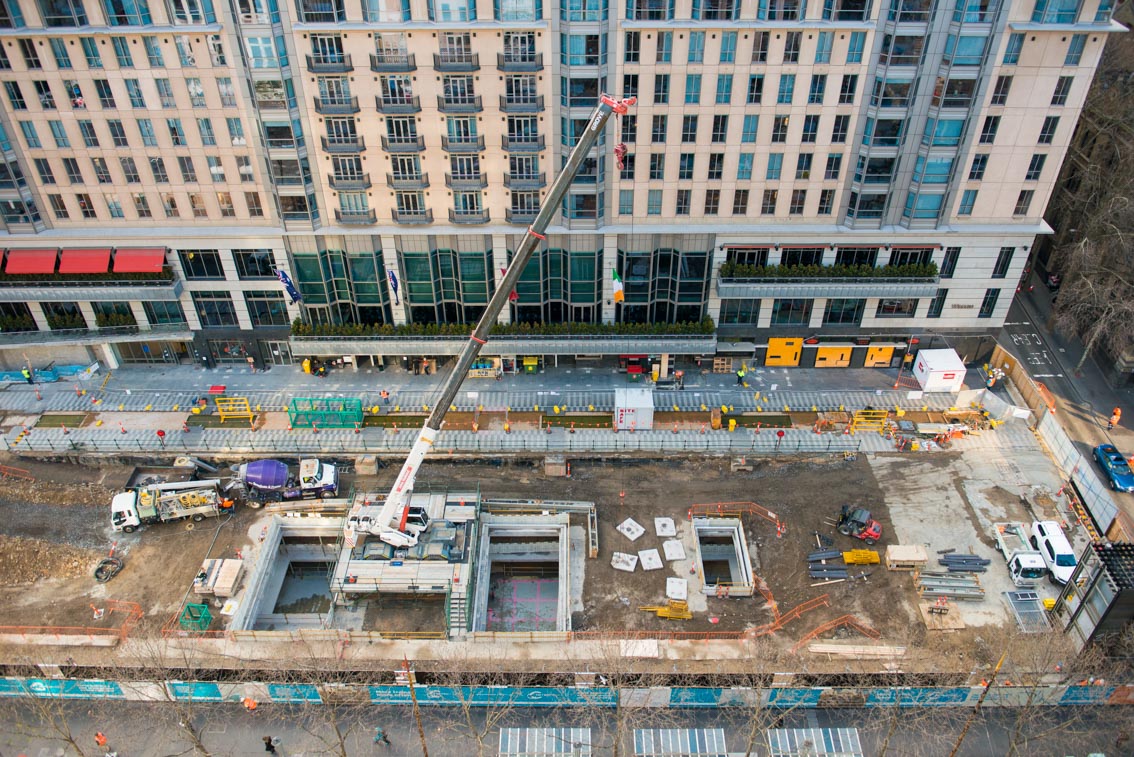
CBD South Aerial
The Metro Tunnel Project is one of the most significant public infrastructure projects in the CBD since the creation of the City Loop in the 1980s. Its impacts could fundamentally change the shape of the city, not to mention the way it functions for millions of locals and visitors alike.
Transitioning from a city of urban sprawl to a connected, modern city requires a huge investment in public transport infrastructure, of which the Metro Tunnel is just one part. With a population larger than Paris — whose metro tunnel network is more established and extensive — Melbourne has the potential for a much larger underground rail network. The Metro Tunnel is perhaps a promising sign of things to come.

CBD North Station
As with all large infrastructure projects, it’s had some bumps along the (rail) road, but the team behind it — the Melbourne Metro Rail Authority (MMRA) — is committed to an ongoing program of community consultation, aimed at getting the best outcomes for the city’s residents; present and future. “From MMRA’s perspective the engagement began in earnest in early 2015 and even earlier than that with stakeholders,” explains MMRA’s Urban Integration and Development Manager, Kate Hardwick.
“In terms of community feedback, we have made some fairly significant design changes through the last two years as a result of stakeholder engagement, such as tunnelling deeper under Swanston Street.” Originally the plan was for a ‘cut and cover’ approach, where a shallow tunnel would have been dug from the surface to create the required tunnels. This plan involved ripping up one of the world’s busiest sections of tram network, causing disruption to businesses and transport routes along the busy spine of the CBD. “By listening to the community and tunnelling deeper under Swanston Street we’re now able to keep the city moving and buzzing with minimal disruption.”

CBD North Station
Another example has been tunnelling deeper under CityLink. “Our tunnels cross the CityLink tunnels near the Domain parklands, and originally there was an option to go over those, and instead we chose to go under,” Hardwick says. “By doing that we saved trees, because that was one of the key bits of feedback from the community — the value placed on trees and open space. They are just some examples of big design changes that have happened as a result of feedback. That community engagement doesn’t stop and is a big focus of the project throughout construction.”
With a project that’s expected to last many years, the MMRA has been keen to connect directly with Melburnians. This year they partnered with the Open House Melbourne Weekend to run tours of their CBD construction sites. It was an opportunity to meet the people for whom this project will have the greatest impacts.

Open House Melb July 2017
Open Journal sat down with Kate Hardwick for a chat about the progress and potential of the Metro Tunnel Project.
Open Journal: In what ways are projects like the Metro Tunnel critical for accommodating a growing population?
Kate: When we designed the City Loop in the ‘70s and built it in the ‘80s there was only 30 years of capacity built into it. And at the time Melbourne was a very different place. More than 40 years on we’ve had a level of population growth that just wasn’t foreseeable back then — when we weren’t particularly urban, like we are today.

Open House Melb July 2017
And so we now have a rail network that was originally more about a commuter service to get us into town. The way that we move around city is fundamentally different these days; and we don’t just trek in from the suburbs to the city and back out again. Our travel patterns are much more sophisticated. So we need our heavy rail system to work a lot harder. We can’t do that until we put in more capacity to take the pressure off the City Loop. Not only does Metro Tunnel achieve something in the short term — by taking two of our most congested lines, and giving them the opportunity for more capacity — but it is also a bit of a foundation piece for the rest of the network to expand.
I think the Metro Tunnel provides an opportunity for some genuine city-shaping. The CBD is getting close to capacity and we need to think about what an expanded central city looks like. We’re transitioning into a knowledge economy, and so the north and west of the city provide real opportunities in terms of transitioning manufacturing land.

CBD South Station
Open Journal: Do you think there is scope for a larger underground network, akin to that of Paris or London?
Kate: The Network Development Plan outlines potential for other tunnels under the city, so there are certainly planning works going on. The population forecasts required to support that are pretty big, but Melbourne is growing in ways that we never expected previously.
We can see through the Metro Tunnel project now, the sophistication in tunnelling technology is just getting better and better all the time. Then there’s the opportunity for, not just an underground rail service, but the integration of surface transport — rather than thinking about it as mode-to-mode, thinking about what the entire network looks like and how it functions efficiently across modes.

CBD South Aerial
Open Journal: What do you see as the benefits of the Metro Tunnel to Melbourne?.
Kate: It’s not just about the transport component, there is the city-shaping and the place-making components, and the ways the project will change how we move through the city. The hospitals on the Dandenong Corridor and all along around Monash become immediately accessible to the growth areas north and west of Melbourne.

Domain Station
I think it’s also about what it will do in each precinct. For example Arden [where one of the Metro Tunnel stations is located] and its impacts in terms of renewal, with 10 hectares of government-owned land. We’re looking at a whole new community where public transport is put in first ahead of the community. That doesn’t happen very often. That fundamentally changes how you plan for that community. The City of Melbourne is planning what the Lord Mayor calls a ‘second CBD’
Our Parkville Precinct, which is one of our national innovation clusters, there’s the idea that the infrastructure and the new train station can start to bring that entire precinct together creating a bit of a heart and helping it to be understood as a place. I find that really interesting and I think it will have unique a impact.

Parkville Station
At CBD North — where we have expected residential densities that are going to be similar to Hong Kong — with the amount of development going on there, the growth of RMIT and the role of that precinct as the northern gateway to the city, it is currently a bit neglected and unloved. Again, the infrastructure can really set the standard for what is expected and give that place a cohesive identity.
And then at CBD South the aim is to introduce a building that is civic in focus — where you’ve got a library, some gallery space and a visitors centre — and really introducing something of an architectural quality that’s fitting of that precinct.
Domain, the southern gateway to the city, has a really important role in terms of all of our major events — a bit austere at the moment with the existing tram interchange. That has the potential for linking together our major bits of parkland with something that’s quite dramatic in the centre of St Kilda Road Boulevard.
Open Journal: You were involved in the Metro Tunnel tours for Open House Melbourne. Could you tell me a little about how they worked and why you chose to partner with Open House Melbourne?
Kate: I think Open House Melbourne particularly resonates with what we’re trying to do, because Open House is about opening up and uncovering those secret stories, and it doesn’t get much better than tunnelling underground and really beginning to tell the untold stories of Melbourne.
Open House Melbourne is such a great event and definitely something worth supporting. I’m personally a very passionate supporter of the weekend. The tours, as they ran on the weekend, covered two of our construction sites, CBD North and at City Square, as well as Federation Square, and we were able to get into the compounds, see what was happening, and hear from all the different disciplines within the MMRA. We spoke to engineers, to planners, and the communications team as well, and really just saw how it was all happening.
We walked through one compound and then walked on to the next one, and in some ways that walk back from CBD North to City Square was the most interesting part, giving us the chance to actually talk to people, not just about the project but about change in Melbourne generally. It was really exciting and you’d learn something new every time because everyone’s perspective is slightly different. It was great to have that 15-minute walk between the sites and talk to people about their experiences and to see their excitement.
I think I can safely say that we are keen to do it again, and everyone unanimously agreed that they’d like to come back year after year to see how the Metro Tunnels evolves.

MMRA’s Urban Integration and Development Manager, Kate Hardwick.
Open Journal: What was the response from the tours, and was there anything about them that surprised you?
It was overwhelmingly positive. What I really found interesting was in particular the older generation seeing it as a real positive and seeing how it’s something that the city needed, and I was quite surprised by that.
Open Journal: You are collaborating with some talented architects on the station designs, could you tell me a little about the architects and their proposed designs?
We’ve got both international and local architects. We’ve got Rogers Stirk Harbour + Partners, Weston Williamson, Hassell and Gehl Architects. Rogers Stirk Harbour + Partners are Pritzker Prize winning architects, so it doesn’t get much more celebrated than that.
It’s been really exciting to work with them all. They’re all very excited about what they’re doing and what I really like is that they know that they’re not just designing train stations or a transport layer for the city. The focus is very much about this new civic layer for the city that is going to be there for 100 years, which is a really different approach to the architecture. It’s been really amazing to see the excitement when we start to get into some of the details of the designs and the wider social and city-shaping impacts.
Something that’s underpinning the architectural vision is this idea for an ‘open metro’ and the innovation and the different techniques that they’re bringing to ensure that lots of fresh air and daylight get into the stations. The stations are really public and civic in their look and feel. One of the highlights that the Melburnians will be proud of for quite some time is the ‘trinocular construction’ methodology in the CBD stations. The trinocular volumes that are being proposed are probably going to be some of the largest in the world. These big vaulted structures are going to be very impressive, very generous and very civic in nature. It’s a whole new layer to the city.
Open Journal: What excites you most about the big picture of the Metro Tunnel?
Kate: The biggest thing for me is the city-shaping potential of the project, which heralds a change in the way we deal with infrastructure, or certainly the way deliver infrastructure. MMRA takes the idea of civic legacy very seriously and in terms of its sustainability aspirations, its urban design aspirations and its social and community aspirations, it’s pushing hard on all fronts, which is new and that really excites like me. If we can make that ‘business as usual’ for all of our infrastructure I think I would be very personally satisfied by that.
Open Journal: Zeroing in on the finer details, is there is one detail that you really love?
Kate: One of the strategies that my team helped to put together is a creative strategy. The genesis of that creative strategy came from the question ‘well, if we are going to create five, seven, or even eight years of disruption in the city, how can we use that opportunity to trial a whole of suite of creative programs and do things differently. Through the creative strategy we wanted to ensure that there was a budget to be able to try things that are temporary and to see the city as a sort of urban laboratory. During construction, where we’re closing roads, we wanted to embed art into our hoardings, to provide creative lighting where we needed interesting signage and hand opportunities back to the community. These temporary structures aren’t really temporary, they’re there for maybe five years — that’s someone’s university degree, or their time in a job, so their experience is, in many ways, permanent. So we want to bring that element of something a little bit playful and a little intriguing to the public realm.
Open Journal: Are there any other aspects of the design, architecture or engineering of the project that you’d like to highlight?
Kate: By the selection of materials or the species selection for the landscaping, or how the architects detail a hand railing, you can start to tell the stories about each of the communities and the places. To me it’s about that really careful attention to detail. With something that’s monolithic in its presentation it needs to have something in that detail that can draw you in and tell the story on a very personal level.
Words: Ben Morgan
This piece was commissioned as a part of Open Journal’s 2017 partnership with Open House Melbourne. To find out more about the Open House Melbourne program click here.


