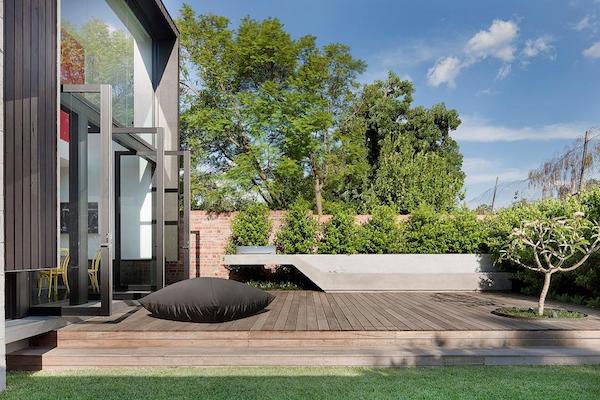-

Photo: Shannan McGrath
The owners of this house, located in South Yarra, had lived in the place for seven years before taking on a renovation. In a comfortable condition, it was a tad small (the owners have four children), and didn’t allow them to display their considerable collection of contemporary art. As owners of the Station Gallery, in Ellis Street, South Yarra, it must be difficult to decide what to bring home and what to leave on their pristine gallery walls. “There were a number of fairly impressive rooms, but some of the paintings are over three metres in length,” says architect George Fortey, director of NTF Architecture, who came up with almost 20 different schemes to accommodate the owners’ art collection.

Photo: Shannon McGrath
Fortunately, the double-fronted late Victorian / early Edwardian home, was in reasonably good condition, given its age, with even the façade’s original tuck pointing, being intact. The only change to the home had been made in the 1980s, with a fairly ordinary extension that did not take full advantage of the south-facing rear garden. “It’s a fairly intact streetscape, with all the homes by the same builder. But there are subtle differences in each, particularly ceiling detailing,” says Fortey, who recently completed the neighbour’s home.

Photo: Shannon McGrath
NTF Architecture ‘lightly’ touched the original home, updating bathrooms and creating new built-in joinery for areas such as the library. “We wanted to keep all the ‘bumps’ and ‘knocks’ in areas such as the original Baltic floors and skirting boards,” says Fortey, who was keen to expose the history of the period home and celebrate those minor ‘imperfections’.

Photo: Shannan McGrath
However, as well as considerably more wall space to display art, the owners wanted an additional bedroom, together with a second living area for their children. “We virtually retained most of the period home, but reconfigured walls to accommodate paintings,” says Fortey. But the 1980s kitchen and living wing was removed and replaced by a two-storey addition, not visible from the heritage-listed street. Constructed with insitu concrete, referred to as the ‘chimney’ (that includes an open fireplace), black stained timber cladding and bluestone, the new open plan kitchen, dining and living areas, benefit from a double height space with overscaled pivotal glass doors that lead to a raised deck. Pivotal to the design is the ability to display artwork and bring in southern light.
NTF Architecture was also mindful of expressing the interior detailing in the backyard. So the insitu concrete chimney can be ‘read’ as the fireplace while sitting on the back lawn. “The backyard wasn’t really being used to its fullest,” says Fortey, who was keen to incorporate the couple’s collection of video art to be shown outside while entertaining friends on the deck. A pop-out projector can screen movies for the children and their friends, with beanbags dotted across the lawn, or images of people swimming in a pool, ideal for warm summer evenings.
“The mood changes, whether they’re having a cocktail party or watching the football with just a few friends,” he adds.

Photo: Shannon McGrath
Although the South Yarra house is reasonably large for inner city living, this site is relatively compact (just under 500 square metres) and six people live under the one roof. “The spaces had to be flexible and not feel too precious,” says Fortey, pointing out the sunken lounge that’s used by all the family.

Photo: Shannon McGrath
However, some rooms, such as the large study at the front of the house, tend to be the parents’ domain. Dark and moody, with sombre paint tones and dark stained timber floors, there’s a sense of being tucked away, removed from children, at least for a short time. However, past the ‘portal’, the framed steel link that connects the past to the present, the house takes on a more informal ambience. “Even though they are surrounded by fine art, it’s still a family home. It isn’t the gallery they own. It’s a place to feel comfortable in,” adds Fortey.
NFT Architecture can be contacted on 03 9429 3200.