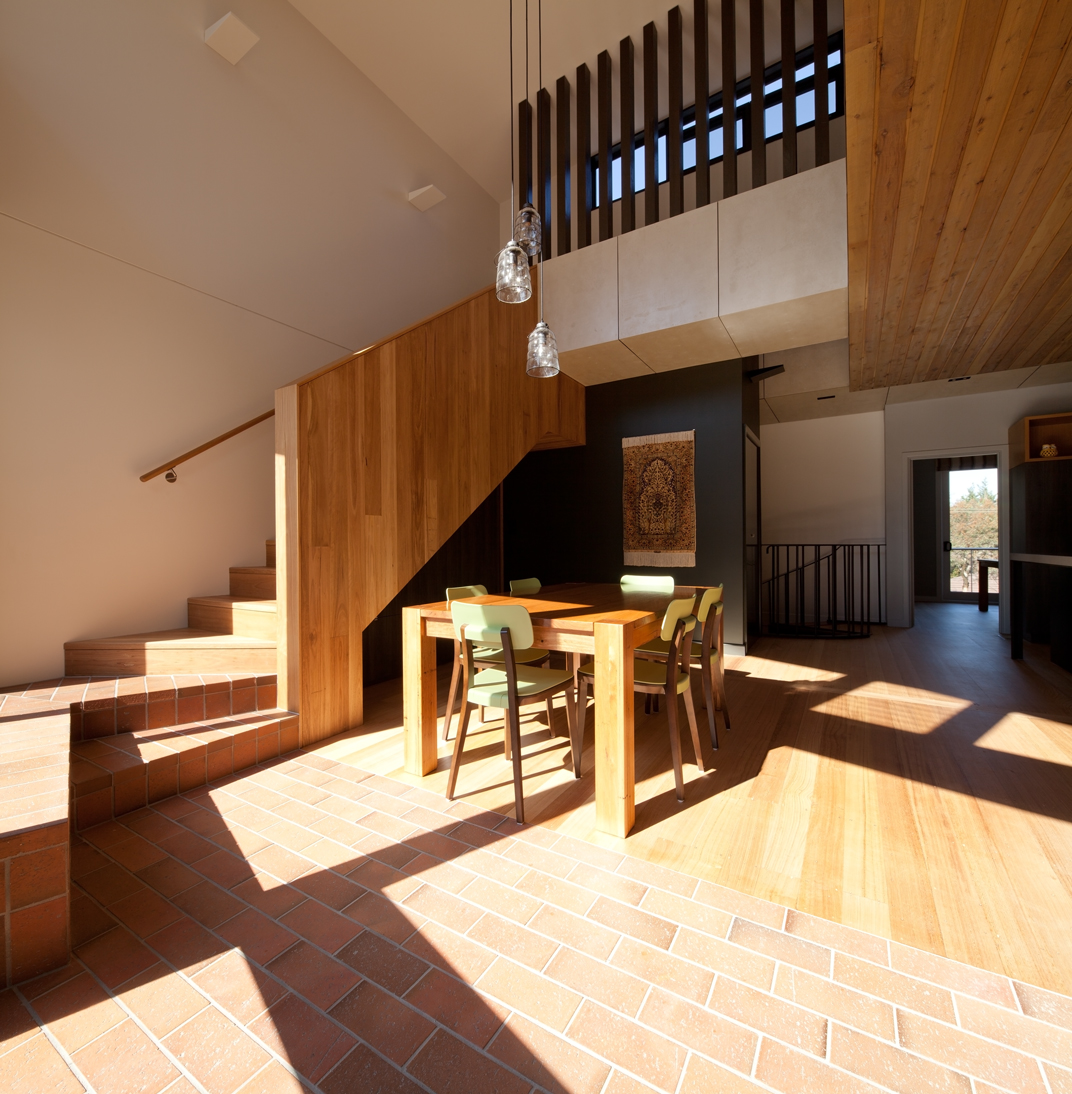-

Photo: Brendan Finn
The owners of this house in North Balwyn, Melbourne, hastened plans to renovate their home when they heard a ‘McMansion’ was soon to be built over their back fence. “They were concerned that they’d lose their privacy,” says architect Paul Porjazoski, co-director of Bent Architecture, who worked closely with his life and business partner architect Merran Porjazoski. “They (a couple with two children) were planning to wait a while before renovating, but this provided the impetus,” says Porjazoski.

Photo: Brendan Finn
While a typical renovation usually starts with the house and then moves to the garden, this process was reversed in this instance. “Our clients’ initial concern was to provide screening from the two-storey house that would soon emerge,” says Porjazoski.

Photo: Brendan Finn
The original house, a 1950s brick home with elements drawn from the art deco period (including a curved glass front window), was left virtually untouched. However, the former kitchen and living area, located on the northwest corner was completely gutted. “We wanted to strengthen the connection to the garden as well as bringing in additional light,” says Porjazoski. The renovation also included adding a main bedroom, ensuite and walk-in dressing area directly above the kitchen and living area. Connected by a void (approximately 6 metres in height), the main bedroom includes operable louvres to allow for both cross ventilation and improved sight lines, both internally and externally. An angled built-in plinth in the main bedroom also features an external planter box to ensure verdant outlooks from every perspective. “They didn’t want to look into neighbouring homes. Privacy was pivotal to the brief,” he adds.

Photo: Brendan Finn
To loosen the divisions between indoors and out, Bent Architecture included generous glazing to the north and b-fold glass doors, the latter able to be completely opened up during the warmer months. The architects also used brick on part of the living room floor, ‘slicing’ into timber that appears in the kitchen’s domain. There are numerous angles in this design, whether for the treatment of floors or as expressed in the exterior of the new wing, comprising angled timber walls supported on steel columns. “We’ve used angles to direct views. But we were also responding to council’s set-backs,” says Porjazoski.

Photo: Brendan Finn
One of the most angled forms in Bent’s scheme is the angular pavilion, arranged on several levels in response to the slope of the land (approximately 1.5 metres increasing towards the back fence). The main part of the pavilion, occupying the highest point on the property, creates a sheltered ‘arm’ across the rear boundary. Approximately 50 square metres in area, this protected nook include a partially translucent roof to allow for dappled sunlight while still maintaining privacy from the neighbour’s house. “Other landings are as small as three by three metres and function more as a ‘stepping stone’ than a place to sit,” says Porjazoski. This unusual pavilion also ‘skews’ around an existing swimming pool, with various ‘platforms’ designed in a number of sizes and in a number of materials, including brick, concrete and timber. “One of the owners has fair skin and prefers to sit under cover. But the children are often found either playing or lounging on the outdoor terraces,” says Porjazoski.

Photo: Brendan Finn
While the original 1950s house appears quite ‘static’ in the street, the new wing is animated, making its presence felt in the landscape. “We’re extremely mindful of the landscape in all our projects,” says Porjazoski, who was surprised that in this case, the design response grew from the landscape, rather than from the house. “We started with the pavilion and it became apparent that the house then needed more attention. Now, the two areas (indoors and out) are virtually inseparable.”

Photo: Brendan Finn

Photo: Brendan Finn

Photo: Brendan Finn

Photo: Brendan Finn
Bent Architecture can be contacted on 03 9388 9033