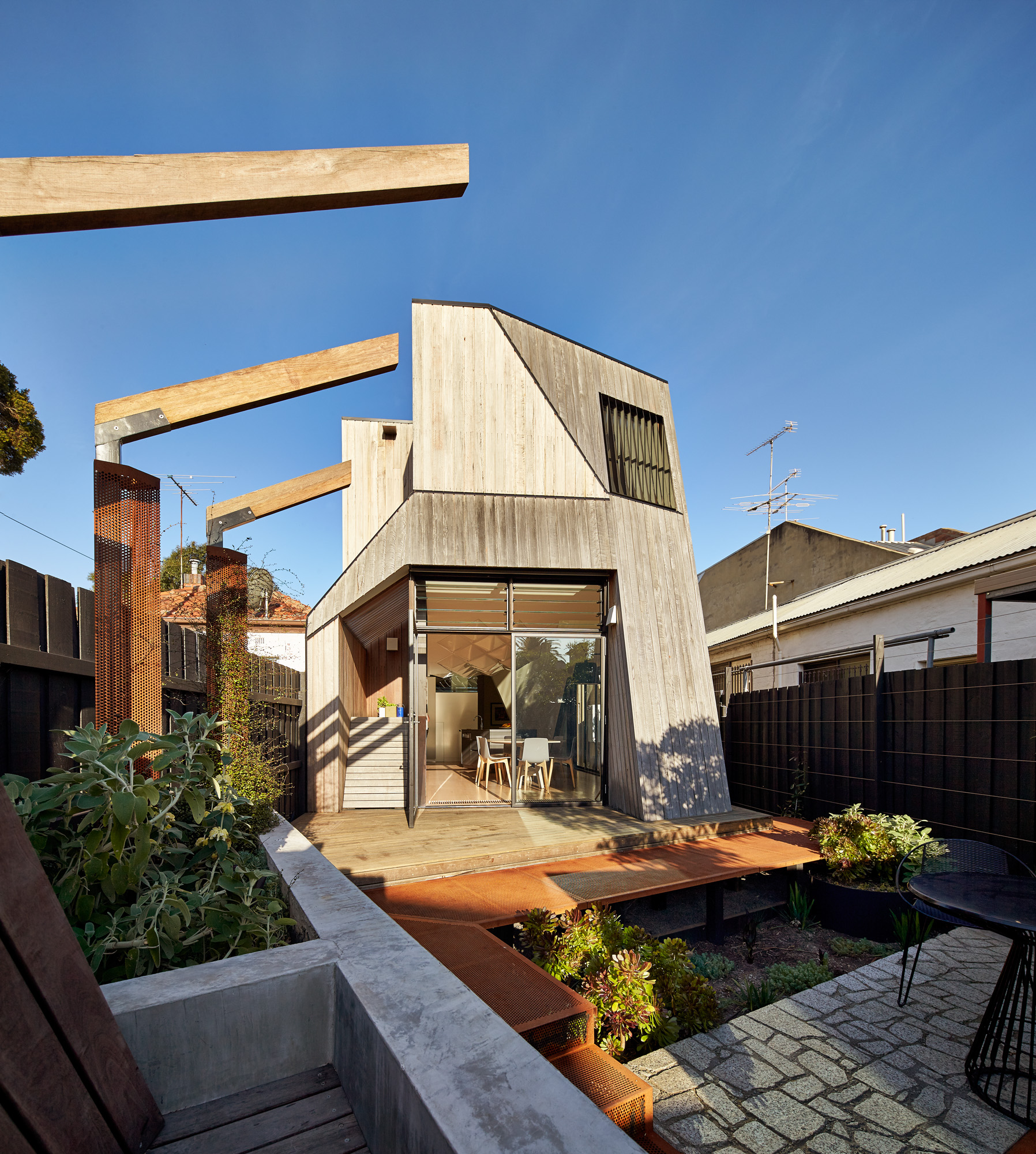-

Photo: Peter Bennetts
The owners of this Victorian terrace had lived in several cities, including New York and London, before settling down in Melbourne. Now with two young boys, they were keen to evoke memories from the past. “The initial discussions centred on the places (including the South of France) they had lived, but not architectural details, rather the floor plans of the houses left behind,” says architect Andrew Simpson, director of Simpson Architects who in this instance, handed the couple some pencils to sketch out these plans. “Some of the plans emphasised the stairs and circulation spines of these houses. A number of drawings highlighted generous volumes,” says Simpson.

Photography courtesy Peter Bennetts
The single-fronted double-storey terrace is significantly different from the homes once lived in. However, the sketches provided by the couple were a starting point to the renovation. While the heritage-listed façade and streetscape meant little apart from painting could be carried out, there was an opportunity to create a contemporary wing. “One of the main challenges was drawing in northern light, particularly challenging given the neighbour’s adjoining wall is north and the rear aspect is west,” says Simpson.

Courtesy of Andrew Simpson Architects
Simpson retained the original rooms on both levels, but added a skewed timber wing to attract northern light. The existing rooms at ground level were also reworked, including opening up the second room off the corridor to the new kitchen and dining area. “The idea of creating volume into the design was established early in the discussions, something that would create a sense of arrival,” says Simpson, who not only established a dramatic angular void, but also designed and created a sculptural light installation. This installation, made from 72 individual fibreglass panels, not only creates an impact, but also reflects northern light penetrating from skylights above. “We spoke at length about some of the artists my clients admired, including the work of Donald Judd and Rachel Whitehead,” says Simpson, who was keen to create a dialogue in the home between voids and solid forms.

Photography courtesy Peter Bennetts
This extraordinary ethereal form not only fills a void over the kitchen and dining area, but also makes its presence felt from the upstairs study as well as from a bathroom. “Many of their previous homes featured this strong connectivity between levels. It’s not something that traditional Victorian terraces in Melbourne are recognised for,” says Simpson.

Photography courtesy Peter Bennetts
The kitchen, now the hub of the house rather than the lean-to it once was, is the focal point. Featuring an angular stone island bench, the owners can enjoy looking to the rooms above, or alternatively through the generous glazing to the sunken-style rear garden, designed by landscape architect Katherine Rekaris, also angular in form.

Courtesy of Andrew Simpson Architects
While the larger gestures in Simpson’s design are impressive, it’s the detail that resonates once the effect of the light installation is fully absorbed. An ensuite to the main bedroom, for example (located on the first floor), is beautifully contrasted with the home’s original pressed metal ceilings. Likewise, Simpson found space at the end of the original corridor to create a guest powder room. This not only saves guests from having to mount stairs, but also forces the owners to use a different path through the house, via what was once a second bedroom and is now a living area. “Terraces can be quite ‘stubborn’. This way there’s a sense of connectivity and flow that wasn’t previously there,” says Simpson, recalling the rudimentary 1970s addition to the house.

Photography courtesy Peter Bennetts
Redesigning the house and extending the first floor to create an additional bedroom has also been satisfied in the renovation. And while the house is far from Europe and the US, both in miles and stylistically, it offers the family lingering memories of spaces left behind.

Courtesy of Andrew Simpson Architects

Courtesy of Andrew Simpson Architects

Photography courtesy Peter Bennetts

Photography courtesy Peter Bennetts

Photography courtesy Peter Bennetts

Photography courtesy Peter Bennetts

Photography courtesy Peter Bennetts
Andrew Simpson Architects can be contacted on 0437 515538
www.asimpson.com.au
Words by Stephen Crafti