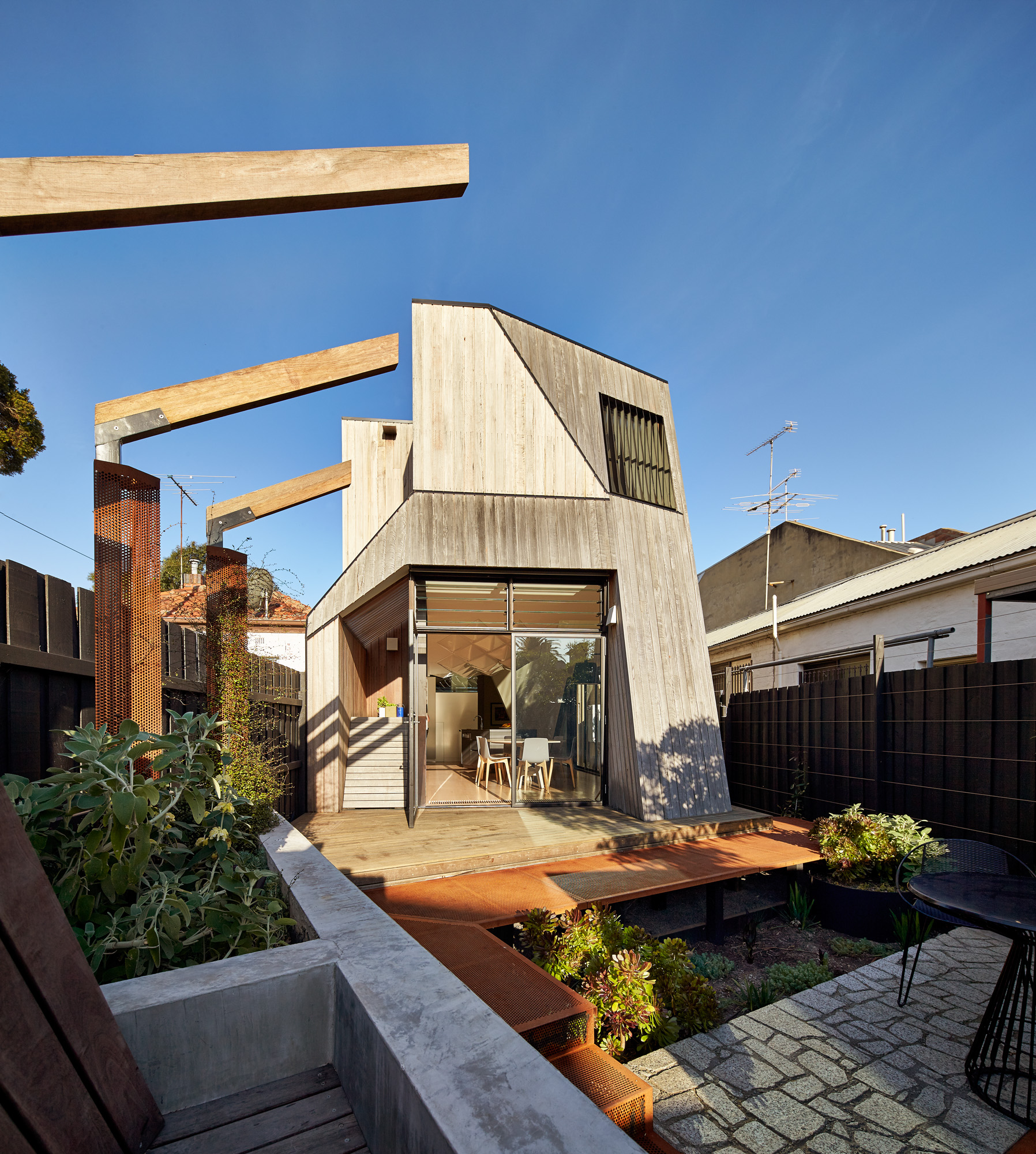-

Photo: Peter Bennetts
The 19th and early 20th century terrace house – found in the charming streetscapes of Fitzroy, Paddington and Fremantle – is rife with contradictions. On the one hand, they are dark and pokey with built up boundary walls and no connection to their landscape. And yet they are also beguiling, beautiful and popular in great inner city locations.
In The Terrace House, a new book edited by Cameron Bruhn and Katelin Butler and published by Thames and Hudson, leading writers and photographers investigate a new generation of homeowners who are making their mark by working with architects and designers to reimagine the iconic architectural style.

Photo by Peter Bennetts
Opting for charm and location over sprawling footprints and double car garages, these homeowners seek a contemporary design that will accommodate the needs of their family and lifestyle.
But here lies the interesting part. When appealing to contemporary sensibilities and aesthetics, terrace houses typically present a raft of challenges. From narrow site dimensions to heritage restrictions, tight floor plans with a compromised access to light and air, terraces force architects and designers to think outside the box.
Sometimes the renovation is pretty straightforward: a big open plan living area with access to the garden precedes the formal arrangement of the home. But in the case of this book, many architects have embraced innovative solutions for light-challenged interiors, juxtaposing the original building with new construction methods and a modern aesthetic.

Photo by Peter Bennetts
A case in point is the ‘Light Box’ by Fitzroy-based architects, Edwards Moore. Located in Carlton North, the architects successfully transform the size of this modest terrace through the inclusion of a mezzanine. The mezzanine’s floor is a perforated metal, which allows light to filter down to the ground floor via a transparent roof.
Sydney-based architects, Chenchow Little’s Skylight House also address these issues by turning the traditional floor plan on its head. Increasing access to light and air, the architects rearranged the footprint so that all the bedrooms are on the ground floor and living spaces on the first floor. An internal courtyard, which opens to the sky, ensures garden outlooks at every turn.

Photo by John Gollings
The book’s 20 chapters each correspond to a project. The chapters are ordered from a project’s site width starting with the narrowest at 4.2 metres to the widest 13.5. Each chapter presents a catalogue of photographs, floor plans, renovation costs and historical details such as when the house was built.
Proceeding each of chapters is a wonderful essay written by Sydney-based architect, Howard Tanner. In the essay, Tanner explores the historical linage of the Australian terrace house and explains how different approaches to a site have all brought light and air into existing rooms
An excellent sourcebook for architects, designers, students and homeowners, The Terrace House is bound to invigorate and inspire.
The Terrace House: Reimagined for the Australian Way
Published by Thames and Hudson
November 2015
Price: $70
Available for purchase at www.mybookshop.net.au
Architecture Event
To celebrate the launch of The Terrace House, My Bookshop by Corrie Perkin is hosting an Architecture Talk with Houses editor Katelin Butler and Architecture Media editorial director Cameron Bruhn. The evening will be chaired by respected Melbourne residential architect, David Wilkinson.
WHEN: Thursday November 26, 6.30pm – 7.15pm (doors open from 6pm)
WHERE: My Bookshop, 430 Toorak Road, Toorak
COST: $20 per ticket (includes wine and pass-around food)
RSVP: events@mybookshop.net.au or call on 9824 2990
For more information go to www.mybookshop.net.au
My Bookshop is offering 2 x free double passes to the event. The first two people to make a booking win the prize.

Words: Francesca Carter