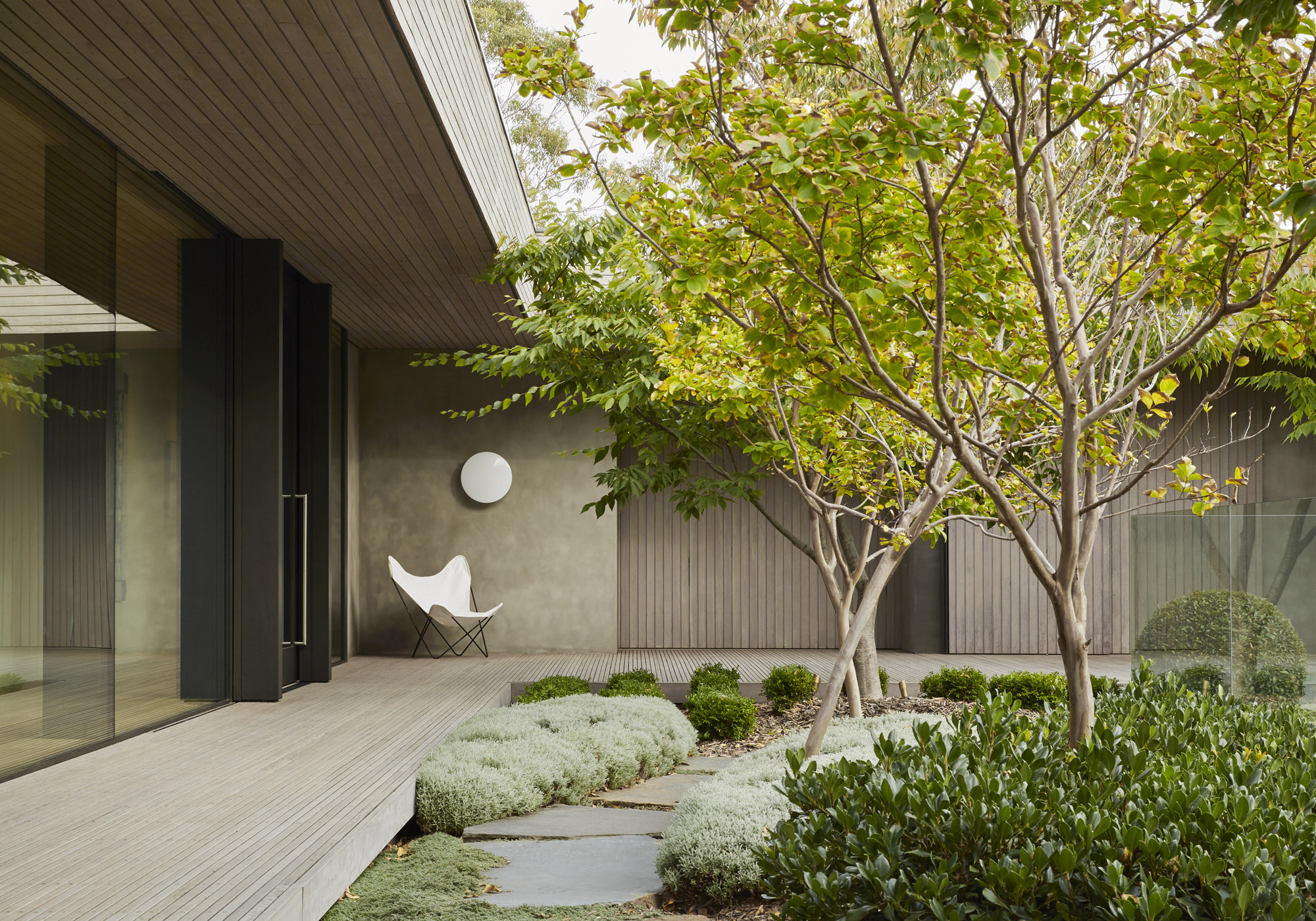-

Photo: Peter Clarke
The owners of this weekender at Flinders, on Victoria’s Mornington Peninsula, initially commissioned Inarc Architects to design a large house that would accommodate themselves and extended family. However, the plans changed direction soon after the initial schemes were presented. The house next door came onto the market. Built in the late 1970s, it only required minor modifications to transform it into a self-contained guest wing. “With this purchase, it no longer made sense to build a new two-storey house with bedrooms that weren’t going to be used,” says interior designer Christopher Hansson, co-director of Inarc Architects.

Photo: Peter Clarke
However, whether the house was going to be 500 square metres or half this size, as it eventuated, the brief to Inarc Architects was for a ‘low maintenance home’ that could be enjoyed by family and friends. “They (the owners) also didn’t want a house that was too showy. They used the word ‘understated’ on a number of occasions,” he adds.

Photo: Peter Clarke
The low-slung house, located on an unmade road and adjacent to a golf course, has distant views of Western Port. And as there’s no fence line between the golf course and this new home, the site appears to go on forever. One of the few demarcation lines on the property is the berm-style front garden that creates a ‘veil’ between the road and the house (Inarc Architects worked closely with landscape designer Robert Boyle). “The street is a cul-de-sac so there’s very little traffic. The berm simply creates screening to the main bedroom (located at the front of the house),” says Hansson.

Photo: Peter Clarke
Low slung and with wide timber-lined eaves (2.5 metres in width), the home’s front façade is clad in blackbutt timber battens, including the front door and garage door. And while the home’s front elevation is relatively ‘closed’, the interior immediately exposes views of the golf course to the east and the delightful native garden and swimming pool to the north. The home’s 30-metre-long glass enfilade, like the views, appears endless. However, unlike many beach houses today, the house is relatively modest in size, with one main living area and two bedrooms, including the main bedroom, ensuite and walk-in dressing area. A third room, leading off the main corridor is used as a sitting area, but could easily double as another bedroom for guests.
As with the front elevation, which is understated, so is the rear aspect, with the garage and barbeque area also screened by timber battens. “This sliding door (to the garage) can be pulled back to allow the garage to form an extension to entertain on the deck,” says Hansson.

Photo: Peter Clarke

Photo: Peter Clarke

Photo: Peter Clarke

Photo: Peter Clarke
The open plan kitchen and living area occupies one of the most prominent spots in the house. Orientated to the east, with a large picture window over the golf course, the space is deliberately ‘underplayed’. Timber features on the floor and ceiling, with an external aluminium-screen diffusing the morning light. The fireplace is simply framed by painted timber, providing a focal point during the winter months. And access to the pool during the warmer months is via three large-north facing glass doors that lead off the main passage. “We’ve tied to conceal as many areas as possible, whether it’s the pantry or storage,” says Hansson, pointing out the wall of timber-lined cupboards across the dining, kitchen and living areas. While most of the spaces can be seen at a glance, some areas, such as a small study nook, can be found tucked away behind the kitchen.

Photo: Peter Clarke
While the house is beautifully detailed, the palette of materials is restrained: timber, glass and steel, with touches of marble in the kitchen and bathrooms. “The design is quite simple and pared back. It’s not the type of environment that lends itself to something that’s more showy,” says Hansson. “There’s a soft and relaxed ambience that makes this place feel like a weekender rather than a permanent home,” he adds.

Photo: Peter Clarke
Inarc Architects can be contacted on 03 8626 0700