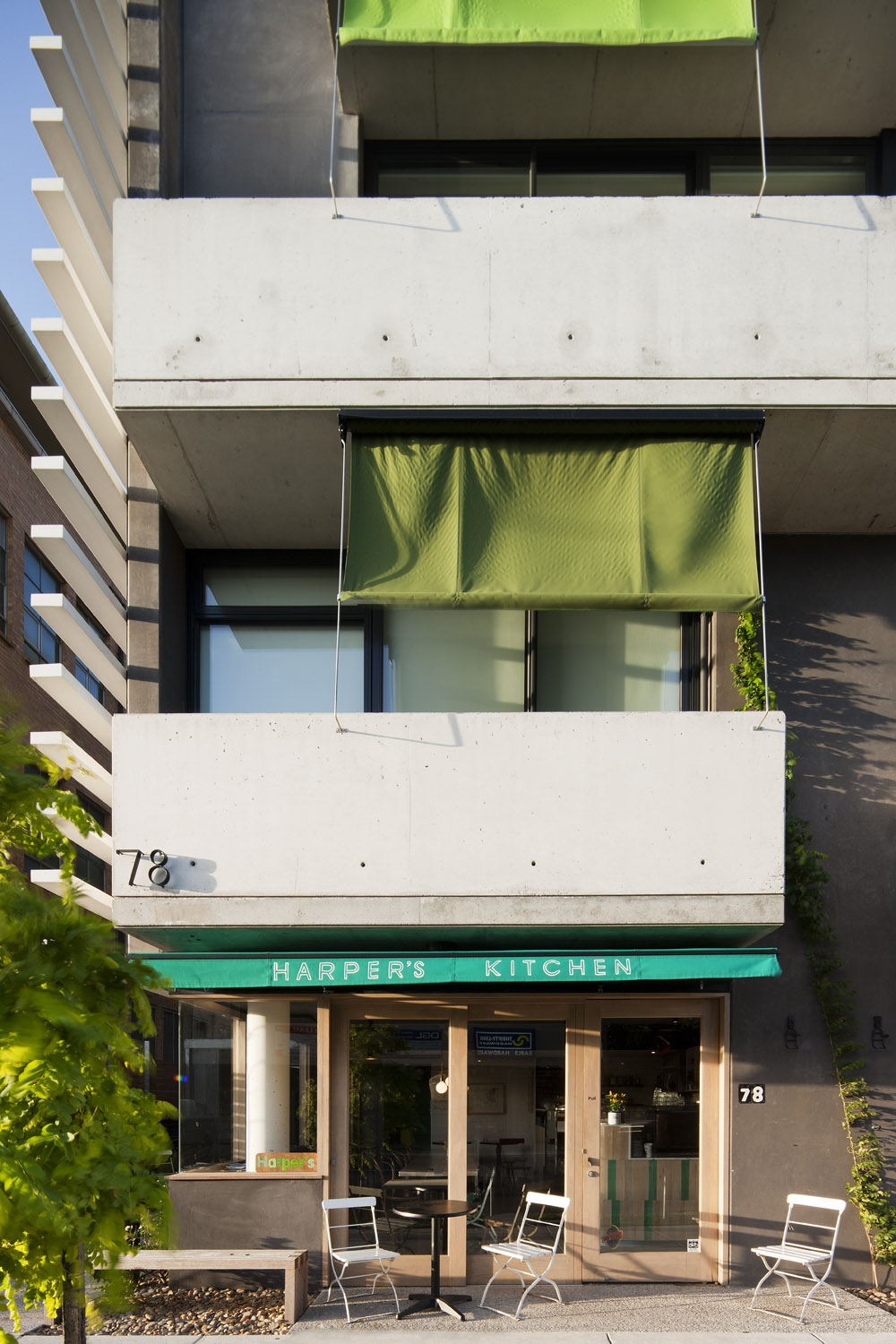-

Photo: Shannon McGrath
Neometro’s Harper Lane at 78 Inkerman Street was a finalist in for the Best New Development in the City of Port Phillip Design Awards in 2012 for creating “sustainable, functional apartments,” on an L-shaped block of land wrapping around a 1930s Telstra building. The project provides 65 residential apartments and 1 commercial tenancy within 2 buildings, varying in height from 3 to 6 storeys.
We take a look back:
The repeating floor plan is an economical design that also provides a high level of internal amenity for residents with all apartments having cross ventilation and good access to natural daylight.
A small café, creating activity at street level, is located next to the entry walkway to maximize opportunities for interaction. A communal garden was created along the northern boundary, beneath a row of existing established trees that maintain screening between the new apartments and the neighbouring residences. Externally black detailing and natural timber relieve a simple palette of grey and white concrete. Robust elevations are enlivened by external blinds in 2 shades of green, and climbing vines growing on the facades.

Photo: Shannon McGrath
A 6 star energy rating was achieved using passive solar design principles, including north facing glazing to many of the apartments, and exposed concrete floors and shared thermal mass. External shading of glazing and walls and cross-ventilation minimises reliance on air conditioning. Rainwater is harvested for toilet flushing and garden irrigation.
The brief for the residential development placed emphasis on achieving a high quality of amenity for the occupiers of the apartments, and also on creating a new infill project that helped foster a sense of community – both within the development and to integrate with the surrounding neighbourhood.
Harper Lane aimed to facilitate a sense of community within the development and to integrate with the existing neighbourhood. The small café, creating activity at street level, is located on the entry walkway to maximise opportunities for interaction – both between residents of the development who walk past the café on their way to and from their apartments, and with local workers and residents from the surrounding neighbourhood. The landscaped entry walkway leading into the site creates a new pedestrian ‘laneway’ (hence the name Harper Lane). Balconies overlook this walkway, improving security and offering further opportunities for interaction. Privacy to the balconies is ensured through a change in level, solid balustrades and landscaping.

Photo: Shannon McGrath
The building access has been split into 3 circulation zones to reduce corridor lengths.There are a maximum of 5 apartments per floor sharing an access corridor, providing greater opportunities to create smaller ‘communities within a community’, as opposed to being an ‘anonymous’ part of a larger grouping of 65 apartments. All circulation spaces are open galleries with good natural daylight and ventilation – which also is more conducive for residents to pause for a chat than in a dark, internal corridor.
At the rear of the site is a large north facing communal garden, occupying approximately 25% of the site area. The garden includes ‘passive’ quiet areas and also a small shared barbecue area with concrete bench seating. Planting within the garden includes herbs that can be used by all the residents.

Photo: Shannon McGrath
Design Challenge
One of the design challenges was to create maximum amenity and design impact within an economical development budget. To this end careful consideration was placed on ‘spending the money’ where it would have maximum effect – not in the form of expensive finishes and fixtures but in areas where the benefits would be more intense. For example, increased floor to floor heights means that the compact apartment layouts feel more spacious due to higher than standard ceiling heights, and although sliding screens cost more than standard bedroom doors, they also make the interior spaces feel more generous.
The building form is very simple with economies of scale achieved through repeating floor plans and stacked services. The exterior of the building has a robust simple aesthetic of off- form and precast concrete. Timber wall panelling was located along entry walkways where it would have maximum visual impact for the residents and provide a ‘softening’ of the concrete at the point most experienced in everyday use. Elsewhere the economical concrete facades are enlivened through the use of colourful external blinds and climbing vines on the building facades.
Interior fitouts reflect the external building aesthetic with polished concrete floors and black joinery. Cost effective laminate finishes are ‘improved’ by crisp detailing and enlivened with a ‘punch’ of colour. The economies achieved by simple interior finishes meant that there was scope for design ‘extras’ such as stainless steel kitchen benches, and built in study desks.

Photo: Shannon McGrath
Sustainability
A 6 star energy rating was predominantly achieved through the use of passive solar design principles, including north facing glazing to many of the units. Exposed concrete floors store winter solar heat gains, and shared thermal mass in the form of shared walls and floors will reduce heat losses and gains through the building envelope.
External shading of glazing and walls with operable external blinds and deciduous vines (Virginia Creeper and Wisteria), and the provision of cross-ventilation to all units, also assist with minimising reliance on air conditioning.
Water consumption on site is reduced through the specification of water efficient fittings. Rainwater is harvested for toilet flushing and irrigation of the drought tolerant communal garden during the establishment period. The rainwater tanks have been located along the access walkways as a visual reminder of the importance of water conservation.
Apartment 411 was up for resale in 2016.