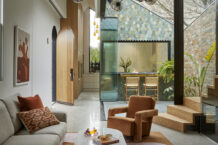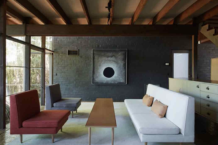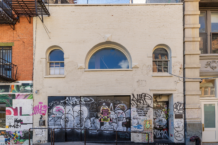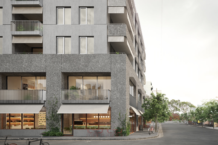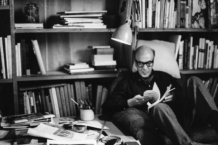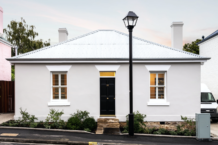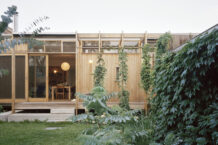Talking 130 Years of Practice With Wilson Architects
Architecture, People - by Stefan Mee
-
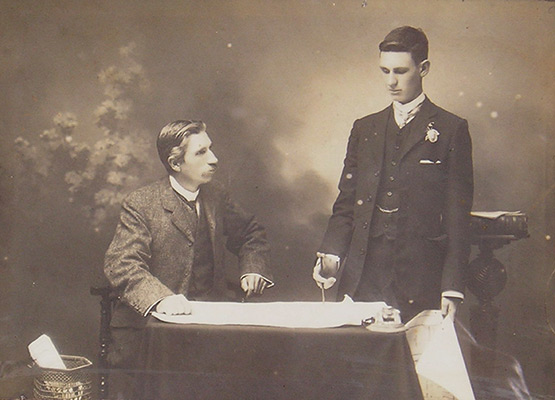
Alex B Wilson (left), founded Wilson Architects in 1884.
Stefan Mee, Principal at John Wardle, interviews Hamilton Wilson, Managing Director of Wilson Architects – Australia’s longest continuously running practice.
In a profession that is dramatically impacted by the cycle of economic boom and bust, 130 years of continuous operation as an architectural practice is a significant achievement. For that practice to remain in the hands of the one family across several generations is remarkable. This is the background to the Brisbane architectural practice of Wilson Architects.
The practice has established a reputation for research and collaboration on a variety of projects across Australia. I have experienced this first hand as a Principal at John Wardle Architects, working with them as a collective team on several new university buildings. As a practice they have an openness that allows them to work together successfully with others, including working with architects Donovan Hill in Brisbane and Lahz Nimmo in Sydney.
Their work has evolved over time and continues to explore modernist themes of site, landscape and climate, overlapped by research into new educational models that respond to the impact of technology. The result is sophisticated spatial planning that encourages occupation in unconventional ways. For example, laboratories that are highly transparent, despite the need for physical containment, visually connect seamlessly to adjacent write-up spaces. In libraries, the nature of inhabitation is as much about learning from your peers as from the book collection, and spaces are designed for serendipitous interaction.
The following interview with Hamilton Wilson, Managing Director of Wilson Architects, explores the practice’s legacy, longevity and their current trajectory.
* * *
SM: This is an interesting moment in time for a medium sized practice with great longevity such as yours. What do you find valuable in terms of the 130 year history of Wilson Architects as you move forward, and how do you approach the establishment of new directions to continue into the future?
HW: Longevity is partly planned and partly luck. Our survival through two world wars and multiple economic depressions was due to being nimble and rapid adjustment to change. As we come out of our latest cycle, we have again needed to re-evaluate the marketplace. Our major niche has been in education, and science and research places, but the current climate has required us to renew our interest in residential projects and expand our horizons to Asia. One recent example is successfully winning a competition for a major new city hall in Malaysia, which has already led to other projects in that region.
However, the strength of the practice, I feel, has always been our people. One legacy from the past is our office culture. Being a practice that mentors and supports staff has been one of the reasons we maintain such a high standard.
SM: Research seems to be a particular focus of the practice. You have developed expertise and widespread respect in the design of learning environments, libraries and laboratories. How do you frame research activity within the practice, and how is it translated into projects?
HW: The practice has been working in the education space since the 70s, but when we realised that there were distinct patterns forming, we knew we needed to understand more. We began by documenting shifts in library planning and following the design of the Collaborative Teaching and Learning Centre for Margaret Gardner, the then DVCA at University of Queensland. We soon realised that designing space for the 21st century had little precedence. We undertook a two-year study with University of Queensland examining the confluence of pedagogy, space and technology as part of an Australian Learning and Teaching Council national grant. We believe in sharing the outcomes with others because to effect change in this space, a much bigger conversation is needed.
Since then, we have developed metrics to unpack pedagogy so that space can be better briefed and designed. We are now in a position where the metrics used to design space are also applied in research, and vice-versa.
SM: Do you find occasions where the research driven design strategies might be in conflict with other design agendas about site, material, or experimentation with the building type? If so, how do you resolve them?
HW: Initially, we began to see the design research side of the practice as an extremely important ‘value add’. It was possible to win projects over better-known, larger firms based on our empirical understanding of the education or scientific discipline. This, in turn, gave us more confidence to explore and develop other themes that were already part of our design philosophy, but often struggled to be more comprehensibly implemented. We now see no difference between empirical research and design agendas; It’s all design research and it all informs the way we approach design. Each is given equal value and each contributes to better design.
SM: You have made a habit of collaborating with other architects. There are particular skills in being able to do this successfully. Do you perceive this as important to the future of architectural practice generally?
HW: Collaboration is never as easy as it sounds. The best collaborations involve mutual respect and understanding about what the various parties can bring to the table. The nature of collaboration means that sometimes there is some friction, but this is a good thing. It drives creativity and, in the end, leads to better design. This has been extremely important for our practice — both in collaborating within our own teams as much as with other architectural practices. Collaboration builds strong networks that allow us to form partnerships and participate on projects we would not otherwise have had the opportunity to undertake. So yes, I do foresee it playing an important role in our future directions.
SM: This year the exhibition Hot Modernism focuses on work from 1945-1975 and includes drawings of La Boîte theatre and an interview with your father Blair. During your own time at the helm of the practice, there has been a growing international awareness of the Brisbane architecture scene. Many local practices combine a considered response to sub-tropical climate with the threads of an inventive modernism. How does the work of Wilson Architects fit within this context?
HW: When asked to name the most important invention of the 20th century, Singapore’s first Prime Minster, Lee Kuan Yew, singled out the air-conditioner. In some way, this technology has slowed the development of better climatic responses for the sub-tropics. However, although most of our (non-residential) projects demand to be efficiently air-conditioned, we find that our work has evolved over the past 20 years to incorporate different planning strategies and new forms of screening and ventilation suited to the sub-tropical climate.
A lot more attention has been given to the way our buildings connect to the landscape. Large outdoor rooms have become extensions to the usable floor area of buildings. Verandas, at a civic scale, are integral to both planning and contextual interconnections. Building envelopes have evolved to also include semi-transparent skins or screens to principally mitigate glare and heat load and have become at times the pre-eminent tectonic. (James Cook University Education Central, Michie Building at University of Queensland, Translational Research Institute)
SM: Do you believe that these design approaches tailored to a subtropical climate and tested in Queensland will translate to projects in South-East Asia as you expand the reach of the practice?
HW: One of the significant differences between the sub-tropics and the tropics is that landscape flora is abundant and there is only one season. The lack of a winter season means that there are even more opportunities to explore external space as part of the overall architectural experience.
SM: Having worked with Wilson Architects on several projects, I know that there are a number of talented architects working as part of your team, including fellow director, John Thong. What is their influence on the practice?
HW: We have many very loyal and experienced people who have grown and developed their skills within the practice. We very much rely on their presence to help nurture others as much as carry out their own roles in the firm. We try to consciously provide all of our team with a variety of tasks across the full cross-section of roles within the practice, to offer people the necessary experience across the company. This makes each individual’s influence extraordinary, and this carries through to personal relationships and friendships that have been borne through working with each other.
My fellow director, John Thong, not only brings his unique expertise to science places, but also as a director he has skill sets that frankly, I lack. I believe the idea of the master architect is a myth. The best practices are the ones that leverage the diverse skill sets within its pool of staff.
SM: Landscape is clearly important to your practice, and your mother Beth’s expertise as a landscape architect has been central to this. Can you describe the connection between landscape and architecture in your work?
HW: It seems obvious today that landscape is critical to placemaking. When my mother began her career, there was little to no landscape architectural profession in Brisbane. Architecture was celebrated as an object and minimal landscape interventions were sufficient with the occasional Agave specimen as a 60’s effect.
The practice has a long history of thinking about landscape within the architectural context, which has allowed us to explore a range of strategies. Not only have we have designed internal space to extend and connect directly into outside rooms and spaces, but landscapes have often been used as the principal organising element for some of our projects. All of the spaces at the UQ Library at Ipswich connect directly to a significant garden that viscerally hugs the edges of book collections, computer terminals and study space. Importantly the air-conditioning’s return air is drawn through the landscape as a biofilter that creates a non-library smelling library. The outdoor room at the Translational Research Institute creates a sense of connection to the campus and organises multiple entries to a diverse range of facilities. Framed within its great window, it provides a civic place at the scale of a city and delivers respite from the intensity of research. This memorably landscaped room contributes to the identity and workplace environment, while adding significant space to the network of communal places.
SM: You have recently renovated your office in Spring Hill to create a new work environment for your team. Has the new studio changed your approach to design in any way?
HW: The office refurbishment was a research experiment and a chance to explore strategies around workplace and adaptive reuse. As the practice grew, we initially looked to move but could not find anywhere to match our location on the edge of the inner city. To stay meant we would have to expand into the adjoining 1860s worker’s cottage row house. To manage this within a small footprint required us to critically examine the footprint we all consume to effectively work. This became another research project. The final refurbishment created a shift in perception from a practice that worked out of a 1920s residential building with a new entry carved out of set back space between Queensland buildings. This ‘between space’ entry now blurs the perception of the project types that we can manage, while also reflecting our ability to adapt and reuse buildings.
SM: What does the future hold for Wilson Architects?
HW: Although we have worked substantially in the education and science space, we are conscious of the need to diversify, buoyed in part by the diversity of work we have designed for universities – office workplace, sports stadia, multi-residential, art museums, restaurants. We are optimistic for our future direction in Asia. I think we can certainly use the knowledge and design skills that have been nurtured over 130 years, particularly with the great people we have in the firm, to apply them to new sectors which may reveal a fresh approach to otherwise traditional markets. People are always seeking innovation to be at the forefront of their next venture, and so it only takes a little encouragement and the right idea from a willing architect, and a new era begins.
Wilson Architects
www.wilsonarchitects.com.au
By Stefan Mee
Principal, John Wardle Architects
www.johnwardlearchitects.com










